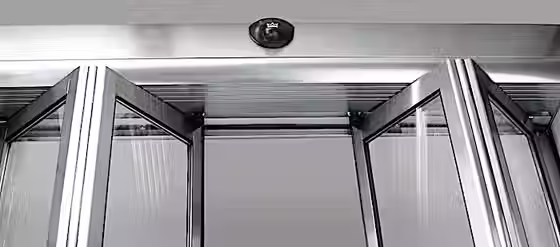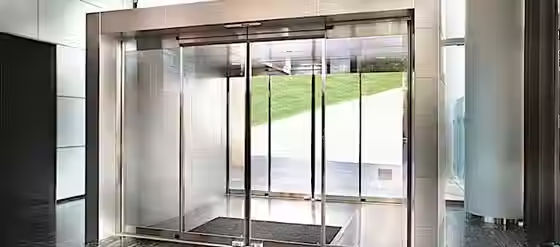
.png)
.png)
.png)
.png)
.png)

.png)
.png)
.png)
.png)
Sliding System
ICU 300/ ICU 300T
Manual Sliding Doors with Breakout Expanded Access
The ICU 300 doors are available in a wide range of sizes, configurations, and finishes. Single, biparting, or telescopic doors are available with either two, three, four, or six panels. A recessed track or trackless guide system allows for easy operation with or without a floor track. Perfect Access for hospitals and surgical centers.
Benefits of ICU 300 / ICU 300T System
• Trackless bottom guide option
• Electrostatic discharge grounding
• Remote panel status monitoring
• Positive latch
• High-strength trackless model

Sliding System
FFT
Automatic bi-folding door with slender fine-frame profiles
When the door opens, both door panels fold simultaneously and swivel to the sides. This creates large passages although the overall system width is rather small. In addition, the hinges are of jam-free design and therefore especially safe. The FFT bi-folding door is especially suitable for areas where space is tight and no standard sliding door solutions may be installed. The door panels are equipped with fine-frame profile systems (G) to protect the double glazing. This type of door is tested to DIN 18650 and approved for application in emergency exits and escape routes as specified in the German guidelines for automatic sliding doors in escape routes.
Benefits of FFT System
• Slender profiles allowing large glass surfaces
• Sensitive force monitoring
• Versions with or without floor-integrated guide rails
• Minimal space requirement
• Maximum door dimensions ( Maximum clear passage width: 2000 mm and Maximum clear passage height 2500 mm)

Sliding System
ESA 200

Commercial Fixed Sidelite Automatic Sliding Door
The ESA 200 is an extruded aluminium stile and rail door designed for interior or exterior applications where emergency breakout of only the sliding panels is required. With fixed side light and breakout of only the sliding panel required. The system is available in both narrow or medium style, clear or dark bronze anodized finish. And overhead combination safety and activation sensors. Also available as ESA 200 HP Hurricane-resistant door
Benefits of ESA 200 System
• Smooth, clean look
• Emergency Exits
• Intelligent, efficient, and technologically advanced
• Self-monitoring for safety
• Exclusive feature - sound-dampening track
Sliding System
ESA 500
All Glass Partial Breakout Automatic Sliding Door
The DORMA ESA 500 is an all glass (top and bottom rails only) door designed for interior applications where emergency breakout of only the sliding panels is required. The DORMA ESA 500 with five-function program switch, adjustable motion sensor and optional self-Closing side panels
Benefits of ESA 500 System
• Breakout of only the sliding panels is required
1/2" tempered glass
• Dual vertical weather sweeps
• Recessed floor track adjacent to side light
• Clear or dark bronze anodized finish
• Overhead combination safety and activation sensors
Sliding System
ESA 400
Fine Frame Full Breakout Automatic Sliding Door
For elegant and upscale applications, the ESA 400 Fine Frame is a perfect marriage of beauty and functionality. Including full breakout capability, the ESA 400 combines full view aesthetics with excellent weather-sealing qualities. It’s ideal for interior or exterior applications such as high-end retail stores or modern office buildings.
Benefits of ESA 400 System
• Dual vertical weather sweeps
• Fine-Frame profile
• Adjustable astragal
• Narrow or medium style
• Overhead combination safety + activation sensors
Automatic Sliding
Doors Systems
.png)
Automatic Sliding Doors
The perfect solution for nearly every entrance
Products Range
.png)
Sleek Frame Design
One of the most intelligent, efficient, and technologically advanced automatic doors on the market. Our systems are proof that style and substance can co-exist in the same door. They reduce operational noise beneath the replaceable aluminium track, muffles sounds caused by friction from door carrier rollers.


Privacy
Protection
Silent Run
System
Noise
Protection
Conforms to
Standards
Available
Systems
_edited_edited_.png)
Read more about
dormakaba
_edited_edited.png)


















_edited.png)
_edited.png)
_edited.png)
_edited.png)
_edited.png)
_edited.png)
_edited.png)
_edited.png)
_edited.png)
_edited.png)